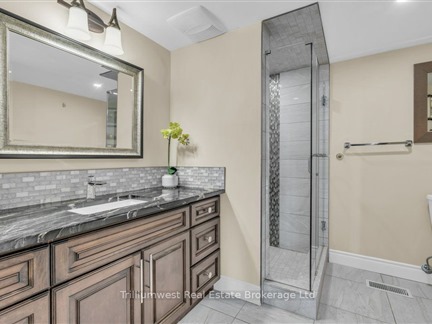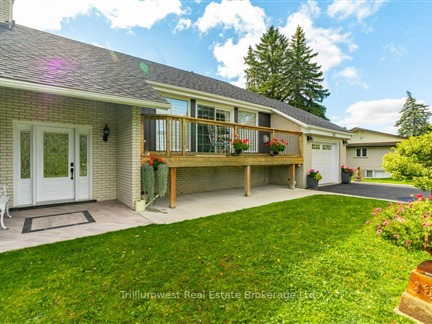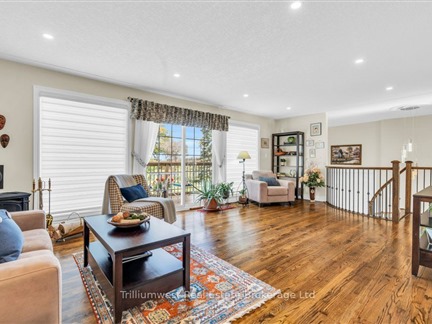59 MENNO St
Woolwich, N0B 1M0
FOR SALE
$1,411,000

➧
➧








































Browsing Limit Reached
Please Register for Unlimited Access
2 + 2
BEDROOMS2
BATHROOMS1
KITCHENS7 + 7
ROOMSX12012183
MLSIDContact Us
Property Description
Discover the versatility of 59 Menno Street, where lifestyle, investment, and home business opportunities converge. This fully renovated, 4-bedroom, 2-bathroom home sits on a 1.07-acre lot, offering the perfect balance of spacious living, income potential, and workspace options. The walkout basement with a side entrance presents an excellent opportunity for a mortgage helper or multi-generational living, while the expansive fully insulated shop provides a dedicated space for entrepreneurs, hobbyists, or tradespeople (buyer and buyers agent to conduct due diligence for zoning and allowable uses; seller makes no assurances).As Breslau continues to grow, the properties future development potential, including possible severance once municipal services expand, makes it a savvy investment (buyer to confirm severance potential). Located near Kitchener, Waterloo, and Guelph, this home ensures both convenience and future appreciation. Don't miss out whether you're looking for a family home with room to grow, a high-potential investment, or a unique work-from-home setup, this property offers something for everyone!
Call
Call
Property Details
Street
City
Property Type
Detached, Bungalow-Raised
Lot Size
132' x 358'
Acreage
.50-1.99
Fronting
South
Taxes
$5,507 (2024)
Basement
Sep Entrance, W/O
Exterior
Brick, Vinyl Siding
Heat Type
Forced Air
Heat Source
Gas
Air Conditioning
Central Air
Water
Municipal
Parking Spaces
6
Driveway
Other
Garage Type
Attached
Call
Room Summary
| Room | Level | Size | Features |
|---|---|---|---|
| Living | Main | 13.68' x 22.90' | |
| Bathroom | Main | 7.74' x 8.23' | |
| Kitchen | Main | 12.99' x 17.42' | |
| Dining | Main | 11.58' x 12.17' | |
| Prim Bdrm | Main | 15.26' x 15.91' | |
| Br | Main | 10.76' x 14.01' | |
| Foyer | Main | 8.07' x 8.92' | |
| Br | Lower | 12.17' x 15.75' | |
| Br | Lower | 12.83' x 15.09' | |
| Family | Lower | 19.59' x 20.67' | |
| Laundry | Lower | 11.91' x 15.75' | |
| Bathroom | Lower | 8.43' x 9.74' |
Call
Listing contracted with Trilliumwest Real Estate Brokerage Ltd
Similar Listings
Nestled in the sought-after Elmira community, 2 Bluejay Rd. is a rare find that blends convenience with small-town charm. Rebuilt by Steve Martin Construction (2018), this 4 bed/3 bath bungalow is essentially a new home with only 1.5 original walls remaining. Updated electrical, HVAC, plumbing, roof, windows, insulation, and much more. With a double-wide concrete driveway leading to an impressive facade featuring stone cladding, towering peaks, professional landscaping, and oversized, insulated two-car garage. A well-designed mudroom w/custom cubbies, bright pot lights, herringbone tile floors, and main-floor laundry. Designed with comfort and elegance, the living room boasts a gas fireplace with reclaimed beam mantle and leathered stone surround, eng. hardwood flooring, and expansive windows. The chefs kitchen is thoughtfully designed with a large island, quartz countertops, marble backsplash, and a custom range hood, while a farmhouse sink and an abundance of drawers ensure functionality. Hidden behind a custom barn door, enjoy the spacious walk-in pantry. The dining area seamlessly connects the kitchen and living room creating an effortless flow. The primary bedroom offers ample space, natural light, and sliding glass doors leading to a private backyard deck. The 4-piece ensuite flows into a spacious walk-in closet for ultimate convenience. Two more bedrooms and another 4-piece bath complete the main floor. The backyard is perfect for morning coffee or hosting gatherings on the spacious deck. Downstairs, an open concept space with pot lights, waterproof vinyl floors, and dri-core subfloor. An additional bedroom, storage room, 3-piece bath, cold cellar, storage room, plus a large utility room provide functionality. This lovely home offers the perfect balance of modern convenience and small-town charm, making it an ideal place to raise a family and become part of a wonderful community.
Call








































Call
