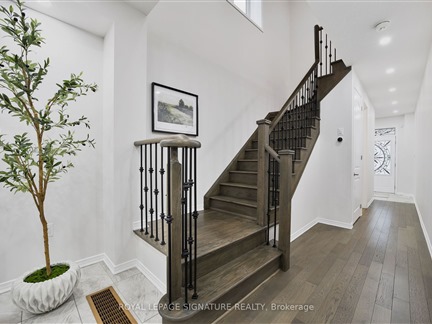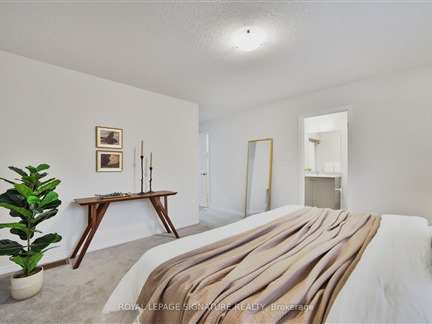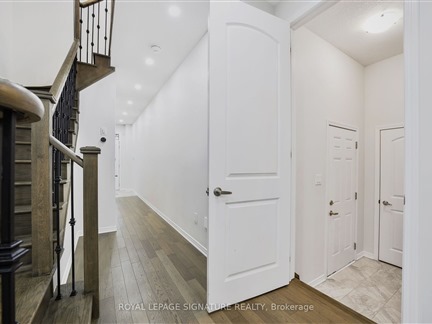42 Curtis St
Woolwich, N0B 1M0
FOR SALE
$899,499

➧
➧

































Browsing Limit Reached
Please Register for Unlimited Access
4
BEDROOMS3
BATHROOMS1
KITCHENS11
ROOMSX12004743
MLSIDContact Us
Property Description
Welcome to this exquisite, fully detached home built in 2019, featuring a double door entry and soaring 9-foot ceilings on the main floor with a total living space of approx. 2700 SqFt and an upper level separate laundry room, This home is surely to impress. This perfect home offers a spacious and inviting living room and dining area, complemented by an upgraded eat-in kitchen equipped with stainless steel appliances and an elegant oak staircase. The upper level is home to four generously sized bedrooms, including a primary bedroom with a modern 4-piece ensuite and an expansive walk-in closet. Additionally, the second floor features three more bedrooms with large windows and access to a covered balcony, another 3-piece bathroom, a substantial linen closet. All windows and door coverings have been upgraded to premium California shutters, and the home is enhanced with pot-lights both inside and out. Conveniently located less than 5 minutes from the Waterloo airport andthe Breslau Community Centre, this home combines style with functionality. The Tarion Warranty, providing added security and peace of mind,will be transferred to the new owner. **EXTRAS** Please explore the virtual tour and floor plans.
Call
Listing History
| List Date | End Date | Days Listed | List Price | Sold Price | Status |
|---|---|---|---|---|---|
| 2024-11-04 | 2024-12-15 | 41 | $899,899 | - | Terminated |
| 2024-09-06 | 2024-10-07 | 31 | $3,500 | - | Terminated |
Call
Property Details
Street
City
Property Type
Detached, 2-Storey
Fronting
West
Taxes
$4,455 (2024)
Basement
Full, Unfinished
Exterior
Vinyl Siding
Heat Type
Forced Air
Heat Source
Gas
Air Conditioning
Central Air
Water
Municipal
Parking Spaces
2
Driveway
Private
Garage Type
Built-In
Call
Room Summary
| Room | Level | Size | Features |
|---|---|---|---|
| Living | Main | 11.98' x 19.82' | |
| Dining | Main | 12.60' x 10.89' | |
| Kitchen | Main | 10.99' x 8.99' | |
| Prim Bdrm | 2nd | 12.99' x 12.99' | |
| 2nd Br | 2nd | 11.19' x 9.97' | |
| 3rd Br | 2nd | 10.99' x 9.38' | |
| 4th Br | 2nd | 8.99' x 9.09' |
Call
Woolwich Market Statistics
Woolwich Price Trend
42 Curtis St is a 4-bedroom 3-bathroom home listed for sale at $899,499, which is $180,501 (16.7%) lower than the average sold price of $1,080,000 in the last 30 days (January 21 - February 19). During the last 30 days the average sold price for a 4 bedroom home in Woolwich increased by $30,000 (2.9%) compared to the previous 30 day period (December 22 - January 20) and down $240,000 (18.2%) from the same time one year ago.Inventory Change
There were 7 4-bedroom homes listed in Woolwich over the last 30 days (January 21 - February 19), which is up 40.0% compared with the previous 30 day period (December 22 - January 20) and up 600.0% compared with the same period last year.Sold Price Above/Below Asking ($)
4-bedroom homes in Woolwich typically sold $5,100 (0.5%) above asking price over the last 30 days (January 21 - February 19), which represents a $54,100 increase compared to the previous 30 day period (December 22 - January 20) and ($39,000) more than the same period last year.Sales to New Listings Ratio
Sold-to-New-Listings ration (SNLR) is a metric that represents the percentage of sold listings to new listings over a given period. The value below 40% is considered Buyer's market whereas above 60% is viewed as Seller's market. SNLR for 4-bedroom homes in Woolwich over the last 30 days (January 21 - February 19) stood at 42.9%, down from 60.0% over the previous 30 days (December 22 - January 20) and down from 100.0% one year ago.Average Days on Market when Sold vs Delisted
An average time on the market for a 4-bedroom 3-bathroom home in Woolwich stood at 13 days when successfully sold over the last 30 days (January 21 - February 19), compared to 92 days before being removed from the market upon being suspended or terminated.Listing contracted with Royal Lepage Signature Realty
Similar Listings
Welcome to 14 Andover Dr, nestled in the highly prestigious neighborhood of Breslau! This stunning all-brick home sits on a spacious corner lot with private side entrance & 5 parking spaces-2 in garage, 3 on driveway. Step inside this Freshly painted House where the main level is entirely carpet-free, featuring brand new luxury Water-proof laminate flooring & an abundance of pot lights throughout, both inside & outside. The home underwent several renovations in November 2024, making it feel like new. This home offers an ideal layout for entertaining, with a separate living & family room. The living room features a brand new, stylish brick wall with an elegant fireplace, creating a cozy atmosphere. The home is bright & airy, with plenty of windows allowing natural light to flood the space. The kitchen offers white cabinetry, SS Appliances, quartz countertops that extend to the back of the kitchen & a huge center island. The adjacent dining room is ideal for family meals or larger gatherings. Additionally, there is a newly renovated 2pc bathroom. Upstairs, youll find 4 spacious bedrooms & 2 full bathrooms. The primary bedroom features a walk-in closet & a luxurious 5pc ensuite with a standing shower equipped with a fancy shower panel & a relaxing tub. The remaining 3 bedrooms are generously sized & share a newly updated 3pc bathroom. There is a den which can be a Home office for those working from Home. The unfinished basement provides a blank canvas, awaiting your personal touch to create the perfect space with rough-in for future bathroom & Laundry. Step outside to enjoy the huge fully fenced backyard, perfect for all your summer activities or hosting parties with friends & family. This homes location is truly unbeatable located just minutes from schools, parks, community centers & major highways, offering easy access to all essential amenities. Don't miss out on the opportunity to own this beautifully renovated home. Schedule your showing today & make it yours.
Call
ANOTHER gorgeous FINORO custom built home! This enlarged "Glendale" plan offers an open concept floorplan and 4 upper level bedrooms! Imagine moving into a superior quality home without having to wait over a year for it to be completed? This modern family sized home has something for everyone in your growing family. The main floor is lit up with 22 potlights! You are going to fall in love with the spacious kitchen offering both electrical and gas hook ups for your stove, a breakfast bar in the peninsula, and a large pantry cupboard. The formal dining room offer offers a walkout to your future sundeck. Just wait until you see what's upstairs! A primary bedroom suite with your own large walk-in closet and a gorgeous 3 piece ensuite equipped with a tile and glass door shower measuring 4'10" by 3'1". But wait...there's more! The home offers a large unfinished basement complete with a rough-in for a 4 piece bathroom and room for 2 additional bedrooms and a large Recreation room all brightened by 3 large windows. Other finishing touches and upgrades include quality windows and doors by Jeld Wen, a 200 amp hydro service, a "Fantech" air exchanger, central air conditioning, paved asphalt driveway and so much more to see! If you make a wise purchase here, you still have time to select some of the interior finishings for this home!
Call
At just 3 years old, this family home sit on a premium lot and has over $50k in upgrades from the builder. With 1500 square feet of finished living space, 3 bedrooms, and 3 bathrooms including a master ensuite plus walk-in closet off the primary. Laundry is conveniently located on the upper level outside of the bedrooms. The main level is warm and inviting with its sun filled open concept kitchen, dining and family room. It's a great space for the whole family to gather, eat and play together. Head downstairs where you will find a blank canvas ready to make your own. The full unfinished basement has been insulated and features upgrades such as a 200 Amp panel and a rough in for a 4th bathroom. This basement can be all that you've dreamed of. This home is waiting for the next family to make lasting memories. Book your private showing today.
Call
Newly Built ! welcome To 88 Stamford Street Sweet Home Located In The Desirable Community Of Breslau With Huge Back Yard, Deep Lot 141.24 Feet. This Beautiful 2 Story Detached Home With Pot light .3 Bed room Is Centrally Located Between Kitchener/ Waterloo. The Primary Bedroom With A Walk In Closet And A Stunning 5 Piece Ensuite Bathroom .Also Located On The Level Are Other Good Size Bedrooms, Great Access To Parks, School And Trails. Book Your Showing Today.....
Call
51 Shallow Creek Rd is the ideal place to call home. The charming curb appeal invites you in, featuring a beautifully landscaped front yard and a concrete driveway extension (2023) for additional parking.As you step inside, youll immediately notice the seamless blend of functionality and style. The open-concept layout, updated main floor bathroom (2023), elegant built-ins in the living room, and new kitchen appliances provide everything you need. Large windows offer a stunning view of the backyard, creating a bright and inviting atmosphere.Upstairs, you'll enjoy the convenience of second-floor laundry, brand-new laminate flooring throughout, a modernized 4-piece bathroom, and two bedrooms, including a spacious primary suite with an ensuite. The partially finished basement includes a stylish homework/office nook, perfect for working or studying from home.All of this is nestled in a sought-after, family-friendly neighbourhood, close to parks, schools, and amenities. Don't miss your chance-act now!
Call
Imagine moving into a custom built, superior quality FINORO home without having to wait a year for it to be completed? This popular "Carlysle" model is situated on a beautiful 37 foot lot. This modern, open concept home has something for everyone in your growing family. The main floor is illuminated with 17 potlights! You are going to fall in love with the chef's delight kitchen. Appointed with a large island complete with a breakfast bar and undermount stainless steel sink. Quality cabinetry with soft close doors and a single wide pantry cabinet. The long combination dining room / great room offers a walkout to your future sundeck. To complete the main floor there is a rear entry mudroom with double closet and a powder room with a pocket door access! Just wait until you see what's upstairs! A primary bedroom suite with your own large walk-in closet and secondary double closet with access to a gorgeous 3 piece ensuite equipped with a tile and glass door shower measuring 4'10" by 3'1". But wait...there's more! An upper level family room with a large window and several potlights. Gorgeous ceramic tiles will adorn the foyer, main hallway, kitchen, great room and dining room. The unfinished basement awaits your personal ideas. It offers a 3 piece bathroom rough-in and a recreation room with 2 amazing oversized windows. Other finishing touches include quality doors and windows by Jeld Wen, a 200 amp hydro service, a "Fantech" air exchanger, central air conditioning and so much more to see! The photos and virtual tour attached to this listing are taken from another active listing (67 Country Club Estates) with the intent to give you a sense of the quality and style that this home will be finished with.
Call
Stunning 2-Storey Home in Elmira! This one-of-a-kind home effortlessly combines modern elegance with rustic charm. Perfect for a growing family, this spacious property is designed with both functionality and style in mind. The open-concept kitchen boasts striking black granite countertops, complemented by a custom-designed accent island, and modern subway tile backsplash. A unique island return adds extra prep space, making this kitchen as functional as it is beautiful. Step through the dinette area to a spectacular timber-frame covered patio, complete with a hot tub and pergola perfect for relaxing and entertaining. The cozy living room, with its inviting gas fireplace, offers a perfect space to unwind. The seamless flow between the dinette and living room creates a warm and welcoming atmosphere throughout the main floor. Upstairs, youll find a spacious family room or bedroom, ideal for a variety of uses. The second floor also includes a 4-piece bathroom and 3 generously-sized bedrooms, including a luxurious master suite with a walk-in closet, ceiling fan, and a private 4-piece en-suite. The en-suite features double sinks, a walk-in tiled shower with glass doors, and rustic wood beams that add a touch of character to the space. The gorgeous antique chandelier in the stairway and rustic wood beams on the ceiling are just a few of the stunning details that elevate this homes design. The completely finished basement offers additional living space, including a large rec room with a dry bar perfect for entertaining guests. A spacious bedroom, 3-piece bathroom, and extra room for storage or an office make the basement as versatile as it is functional. The front landscaping and walkway were finished in 2022. This modern-meets-rustic beauty is a must-see!
Call

































Call






