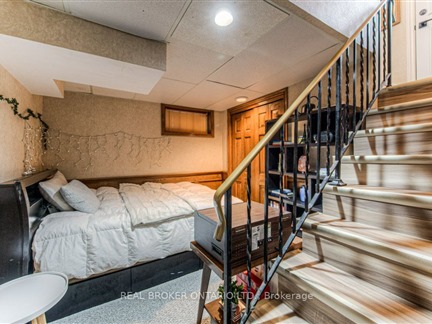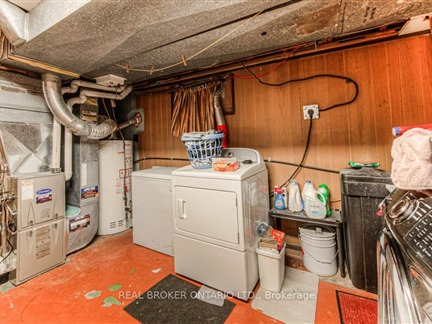12 Snyder Ave N
Woolwich, N3B 2B1
FOR SALE
$699,900

➧
➧




































Browsing Limit Reached
Please Register for Unlimited Access
2 + 2
BEDROOMS1
BATHROOMS1
KITCHENS3 + 4
ROOMSX12006714
MLSIDContact Us
Property Description
Welcome to 12 Snyder Ave N in the charming town of Elmira! This beautifully maintained 4-bedroom, 1-bathroom home offers over 1,700 sq. ft. of comfortable living space, making it the perfect choice for families, first-time buyers, or anyone seeking a home in a welcoming community. Step inside to discover a warm and inviting interior with thoughtful updates throughout. The main floor features bright and spacious living areas with updated flooring (2023), creating a fresh and modern feel. The well-appointed kitchen provides plenty of counter space and storage, making meal preparation a breeze. The dining area flows seamlessly into the living room, where large windows fill the space with natural light. The beautifully updated floors (2021) lead you to four spacious bedrooms, each offering ample closet space and versatility to suit your family's needs. The homes single bathroom is well-maintained and ready for your personal touch. The basement has been upgraded with brand-new insulation (2024), providing improved energy efficiency and comfort year-round. Outside, enjoy the freshly repainted deck (2023), perfect for hosting summer BBQs or relaxing with a morning coffee. The expansive yard offers plenty of space for kids, pets, or gardening enthusiasts. Additional updates include new windows and doors (2022), an upgraded driveway (2022), and a brand-new furnace (2024) to ensure comfort and peace of mind. Located in a prime Elmira neighborhood, this home is just minutes from local golf courses, parks, schools, places of worship, and scenic trailsoffering an ideal balance of convenience and outdoor recreation.
Call
Property Features
Golf, Park, Place Of Worship, School
Call
Property Details
Street
City
Property Type
Detached
Approximate Sq.Ft.
1500-2000
Lot Size
62' x 123'
Fronting
East
Taxes
$3,318 (2024)
Basement
Finished, Full
Exterior
Brick
Heat Type
Forced Air
Heat Source
Gas
Air Conditioning
Central Air
Water
Municipal
Parking Spaces
3
Driveway
Pvt Double
Garage Type
None
Call
Room Summary
| Room | Level | Size | Features |
|---|---|---|---|
| Living | Main | 15.09' x 11.52' | |
| Dining | Main | 18.41' x 11.42' | W/O To Deck |
| Kitchen | Main | 9.32' x 8.07' | |
| Bathroom | Main | 6.66' x 9.25' | 4 Pc Bath |
| Br | 2nd | 11.52' x 11.15' | |
| 2nd Br | 2nd | 9.25' x 11.32' | |
| Den | Bsmt | 8.83' x 11.09' | |
| Utility | Bsmt | 14.93' x 11.25' | |
| 3rd Br | Bsmt | 8.50' x 10.33' | |
| Rec | Bsmt | 17.49' x 12.07' | |
| Cold/Cant | Bsmt | 12.83' x 5.09' | |
| Prim Bdrm | Bsmt | 10.50' x 21.42' |
Call
Listing contracted with Real Broker Ontario Ltd




































Call